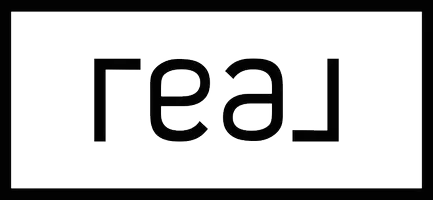$334,000
$319,000
4.7%For more information regarding the value of a property, please contact us for a free consultation.
114 Mosby Drive Fountain Inn, SC 29644
4 Beds
3 Baths
2,175 SqFt
Key Details
Sold Price $334,000
Property Type Single Family Home
Sub Type Single Family Residence
Listing Status Sold
Purchase Type For Sale
Approx. Sqft 2000-2199
Square Footage 2,175 sqft
Price per Sqft $153
Subdivision Durbin Meadows
MLS Listing ID 1568083
Sold Date 10/30/25
Style Traditional,Craftsman
Bedrooms 4
Full Baths 2
Half Baths 1
Construction Status 1-5
HOA Fees $58/ann
HOA Y/N yes
Year Built 2023
Annual Tax Amount $1,894
Lot Size 8,712 Sqft
Lot Dimensions 48 x 125 x 74 x 100 x 35
Property Sub-Type Single Family Residence
Property Description
Why wait to build when this move-in ready gem at 114 Mosby Dr is waiting for you? With 4 bedrooms, 2.5 baths, and a versatile office/flex space, this home has room for it all. The main level offers stylish laminate flooring, a dedicated office or study with double doors, and a cozy living area with a gas fireplace and ventless gas logs. The kitchen shines with granite countertops, upgraded soft-close cabinets, and plenty of space for cooking and gathering. Upstairs, you'll find generously sized bedrooms, including a spacious primary suite with a large walk-in closet, double-sink vanity, separate shower, and a relaxing garden tub. Step outside to enjoy the fenced backyard, complete with an arched privacy fence installed in 2024, perfect for relaxing or entertaining. Additional highlights include a tankless hot water heater and a 2-car garage. This home is move-in ready and designed for modern, comfortable living.
Location
State SC
County Laurens
Area 034
Rooms
Basement None
Master Description Double Sink, Full Bath, Primary on 2nd Lvl, Shower-Separate, Tub-Garden, Walk-in Closet
Interior
Interior Features High Ceilings, Ceiling Smooth, Granite Counters, Open Floorplan, Soaking Tub, Walk-In Closet(s), Pantry, Radon System
Heating Forced Air, Natural Gas, Damper Controlled
Cooling Central Air, Electric, Damper Controlled
Flooring Carpet, Laminate, Vinyl
Fireplaces Number 1
Fireplaces Type Gas Log
Fireplace Yes
Appliance Dishwasher, Disposal, Free-Standing Gas Range, Microwave, Range Hood, Tankless Water Heater
Laundry 2nd Floor, Walk-in, Electric Dryer Hookup, Washer Hookup
Exterior
Parking Features Attached, Concrete, Garage Door Opener, Driveway
Garage Spaces 2.0
Fence Fenced
Community Features Clubhouse, Common Areas, Street Lights, Playground, Pool, Neighborhood Lake/Pond
Utilities Available Cable Available
Roof Type Architectural
Garage Yes
Building
Building Age 1-5
Lot Description 1/2 Acre or Less, Corner Lot, Few Trees
Story 2
Foundation Slab
Builder Name DR Horton
Sewer Public Sewer
Water Public
Architectural Style Traditional, Craftsman
Construction Status 1-5
Schools
Elementary Schools Fountain Inn
Middle Schools Bryson
High Schools Fountain Inn High
Others
HOA Fee Include Pool
Read Less
Want to know what your home might be worth? Contact us for a FREE valuation!

Our team is ready to help you sell your home for the highest possible price ASAP
Bought with Coldwell Banker Caine/Williams






