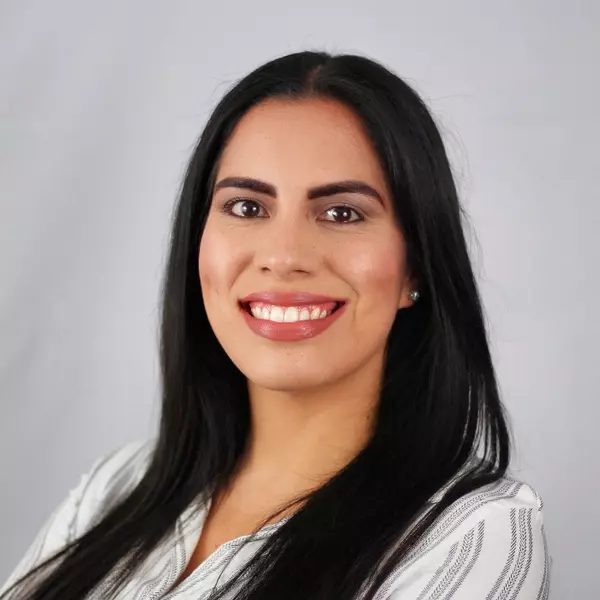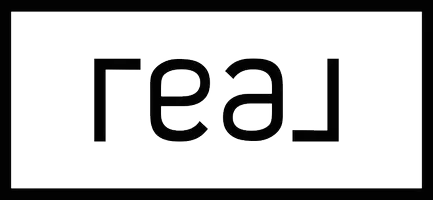$405,000
$414,900
2.4%For more information regarding the value of a property, please contact us for a free consultation.
651 Sterling Drive Boiling Springs, SC 29316
3 Beds
3 Baths
2,684 SqFt
Key Details
Sold Price $405,000
Property Type Single Family Home
Sub Type Single Family Residence
Listing Status Sold
Purchase Type For Sale
Approx. Sqft 2600-2799
Square Footage 2,684 sqft
Price per Sqft $150
Subdivision Sterling Estate
MLS Listing ID 1556071
Sold Date 10/22/25
Style Traditional
Bedrooms 3
Full Baths 3
Construction Status 21-30
HOA Fees $33/ann
HOA Y/N yes
Year Built 1998
Annual Tax Amount $2,142
Lot Size 0.470 Acres
Lot Dimensions 213 x 42 x 185 x 157
Property Sub-Type Single Family Residence
Property Description
Sterling Estates—A beautifully manicured lawn surrounds this all-brick custom-built home. It is an approximately 2684-square-foot, two-story home with many custom features throughout. The front porch overlooks the stunning front lawn. As you enter the foyer, hardwood floors and soaring ceilings will be the first things you see. The formal dining area is open to the foyer. Many updates are found in the kitchen, including updated countertops, Breakfast bar, pantry closet, and an eating area. The greatroom has a gas log fireplace and cathedral ceilings. The main level master suite has trey ceilings, LVP flooring, an updated shower by Bath Fitter, and a walk in closet. The walk-in laundry room is located on the main level and has a utility sink. The guest room/home office can access the main floor hall bathroom. Upstairs, you will find two additional bedrooms, a full bath, and a large recreation room. No carpet found throughout this home! The deck overlooks a privacy-fenced backyard. Neighborhood pool and clubhouse nearby .Seller is in the process of having the house painted a neutral color.
Location
State SC
County Spartanburg
Area 015
Rooms
Basement None
Master Description Double Sink, Full Bath, Primary on Main Lvl, Shower-Separate, Tub-Jetted, Walk-in Closet
Interior
Interior Features Bookcases, High Ceilings, Ceiling Fan(s), Vaulted Ceiling(s), Ceiling Smooth, Countertops-Solid Surface, Walk-In Closet(s), Pantry
Heating Natural Gas
Cooling Central Air, Electric
Flooring Ceramic Tile, Wood, Luxury Vinyl
Fireplaces Number 1
Fireplaces Type Gas Log
Fireplace Yes
Appliance Cooktop, Dishwasher, Disposal, Dryer, Refrigerator, Washer, Microwave, Gas Water Heater
Laundry Sink, 1st Floor, Walk-in, Electric Dryer Hookup, Washer Hookup, Laundry Room
Exterior
Parking Features Attached, Paved, Concrete
Garage Spaces 2.0
Fence Fenced
Community Features Clubhouse, Street Lights, Pool
Utilities Available Underground Utilities, Cable Available
Roof Type Architectural
Garage Yes
Building
Building Age 21-30
Lot Description 1/2 Acre or Less, Few Trees
Story 2
Foundation Crawl Space
Sewer Public Sewer
Water Public
Architectural Style Traditional
Construction Status 21-30
Schools
Elementary Schools Boilings Spring
Middle Schools Rainbow Lake
High Schools Boiling Springs
Others
HOA Fee Include Pool,Street Lights
Read Less
Want to know what your home might be worth? Contact us for a FREE valuation!

Our team is ready to help you sell your home for the highest possible price ASAP
Bought with Non MLS






