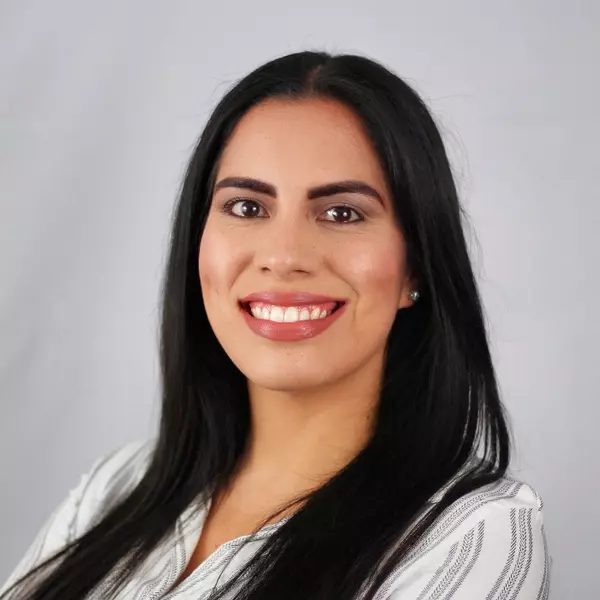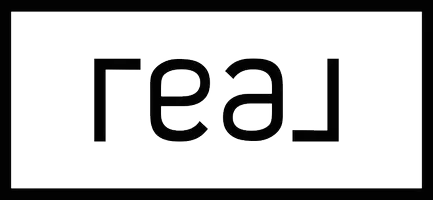$315,000
$330,000
4.5%For more information regarding the value of a property, please contact us for a free consultation.
710 Butterfly Lake Court Greenville, SC 29605-6159
3 Beds
2 Baths
1,703 SqFt
Key Details
Sold Price $315,000
Property Type Single Family Home
Sub Type Single Family Residence
Listing Status Sold
Purchase Type For Sale
Approx. Sqft 1600-1799
Square Footage 1,703 sqft
Price per Sqft $184
Subdivision Hidden Lake Preserve
MLS Listing ID 1562778
Sold Date 09/15/25
Style Patio,Ranch,Traditional,Craftsman
Bedrooms 3
Full Baths 2
Construction Status 1-5
HOA Fees $28/ann
HOA Y/N yes
Annual Tax Amount $2,019
Lot Size 6,534 Sqft
Lot Dimensions 65 x 100 x 65 x 100
Property Sub-Type Single Family Residence
Property Description
Back on market at no fault of the seller. This one went under contract fast the first time, and you don't want to miss out on your opportunity to see this amazing home. Designed for easy living, this charming single-story home blends comfort with contemporary features! This energy-efficient, all-brick home is located in a brand-new community ideally situated between Mauldin and Simpsonville, with easy access to I-85, I-385, shopping, and nearby golf courses. Step inside to discover a light and airy open-concept layout with luxury vinyl plank flooring, recessed lighting, and a neutral color palette that immediately feels like home. The living, dining, and kitchen areas flow seamlessly together, perfect for entertaining. The kitchen boasts white cabinetry, granite countertops, a subway tile backsplash, stainless steel appliances, a gas range, deep sink, and countertop seating. Just off the foyer is a well-lit dining area with a tray ceiling for added elegance. This thoughtfully designed home features three large bedrooms and two full bathrooms. The spacious secondary bedrooms include carpeted flooring and large closets, while the oversized primary suite, located at the rear of the home for added privacy, offers a tray ceiling, massive walk-in closet, linen closet, double vanity, water closet, and a beautiful tiled shower. Additional features include cedar shutters, ceiling fans, a wireless thermostat, a tankless water heater, and a laundry/mudroom that leads to the two-car garage. Outside, a covered back patio and fenced yard provide the perfect space for morning coffee, reading a good book, or relaxing with a glass of wine in the evening. This home offers modern comforts and timeless style, all just minutes from Simpsonville, Mauldin, Greenville, and the nature trails and playground at Conestee Park.
Location
State SC
County Greenville
Area 041
Rooms
Basement None
Master Description Double Sink, Full Bath, Primary on Main Lvl, Shower Only, Walk-in Closet
Interior
Interior Features High Ceilings, Ceiling Fan(s), Vaulted Ceiling(s), Ceiling Smooth, Tray Ceiling(s), Granite Counters, Open Floorplan, Split Floor Plan, Pantry
Heating Natural Gas
Cooling Central Air, Electric
Flooring Carpet, Luxury Vinyl
Fireplaces Type None
Fireplace Yes
Appliance Dishwasher, Disposal, Free-Standing Gas Range, Warming Drawer, Microwave, Tankless Water Heater
Laundry 1st Floor, Walk-in, Laundry Room
Exterior
Exterior Feature Other
Parking Features Attached, Paved, Concrete
Garage Spaces 2.0
Community Features Common Areas, Street Lights, Sidewalks
Utilities Available Cable Available
Roof Type Architectural
Garage Yes
Building
Building Age 1-5
Lot Description 1/2 Acre or Less
Story 1
Foundation Slab
Sewer Public Sewer
Water Public
Architectural Style Patio, Ranch, Traditional, Craftsman
Construction Status 1-5
Schools
Elementary Schools Robert Cashion
Middle Schools Hughes
High Schools Southside
Others
HOA Fee Include Street Lights,By-Laws,Restrictive Covenants
Read Less
Want to know what your home might be worth? Contact us for a FREE valuation!

Our team is ready to help you sell your home for the highest possible price ASAP
Bought with Keller Williams Seneca






