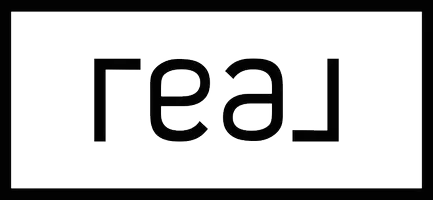
4 Promontory Court Greenville, SC 29615
3 Beds
3 Baths
2,390 SqFt
UPDATED:
Key Details
Property Type Single Family Home
Sub Type Single Family Residence
Listing Status Active
Purchase Type For Sale
Approx. Sqft 2200-2399
Square Footage 2,390 sqft
Price per Sqft $217
Subdivision Roper Mountain Plantation
MLS Listing ID 1572376
Style Traditional
Bedrooms 3
Full Baths 2
Half Baths 1
Construction Status 31-50
HOA Fees $475/ann
HOA Y/N yes
Year Built 1993
Annual Tax Amount $2,586
Lot Size 0.360 Acres
Lot Dimensions 134 x 116 x 105 x 37 x 102
Property Sub-Type Single Family Residence
Property Description
Location
State SC
County Greenville
Area 031
Rooms
Basement None
Master Description Double Sink, Full Bath, Primary on 2nd Lvl, Shower-Separate, Tub-Garden, Walk-in Closet
Interior
Interior Features Vaulted Ceiling(s), Tray Ceiling(s), Open Floorplan, Soaking Tub, Walk-In Closet(s)
Heating Electric, Forced Air
Cooling Central Air, Electric
Flooring Ceramic Tile, Wood, Laminate
Fireplaces Type None
Fireplace Yes
Appliance Dishwasher, Disposal, Oven, Refrigerator, Electric Cooktop, Electric Water Heater
Laundry 1st Floor, Walk-in
Exterior
Exterior Feature Water Feature
Parking Features Attached, Paved, Side/Rear Entry
Garage Spaces 2.0
Community Features Common Areas
Roof Type Composition
Garage Yes
Building
Building Age 31-50
Lot Description 1/2 Acre or Less, Corner Lot, Few Trees
Story 2
Foundation Crawl Space
Sewer Public Sewer
Water Public
Architectural Style Traditional
Construction Status 31-50
Schools
Elementary Schools Oakview
Middle Schools Beck
High Schools J. L. Mann
Others
HOA Fee Include None
Virtual Tour https://864-3d-virtual-tours.aryeo.com/videos/0199cb62-f941-72cc-81b7-3e9cf8399be8






