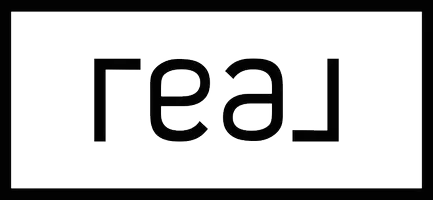117 E Peninsula Drive Laurens, SC 29360
3 Beds
2 Baths
2,000 SqFt
UPDATED:
Key Details
Property Type Single Family Home
Sub Type Single Family Residence
Listing Status Active
Purchase Type For Sale
Approx. Sqft 2000-2199
Square Footage 2,000 sqft
Price per Sqft $234
Subdivision Lake Rabon Estates
MLS Listing ID 1564320
Style Ranch,Craftsman
Bedrooms 3
Full Baths 2
Construction Status 1-5
HOA Y/N no
Building Age 1-5
Annual Tax Amount $2,477
Lot Size 0.700 Acres
Property Sub-Type Single Family Residence
Property Description
Location
State SC
County Laurens
Area 034
Rooms
Basement None
Master Description Double Sink, Full Bath, Primary on Main Lvl, Shower Only, Walk-in Closet, Multiple Closets
Interior
Interior Features High Ceilings, Ceiling Cathedral/Vaulted, Granite Counters, Pantry, Radon System
Heating Electric, Forced Air, Heat Pump
Cooling Central Air, Electric, Heat Pump
Flooring Carpet, Luxury Vinyl Tile/Plank
Fireplaces Type None
Fireplace Yes
Appliance Dishwasher, Oven, Electric Cooktop, Electric Oven, Double Oven, Microwave, Electric Water Heater
Laundry 1st Floor, Electric Dryer Hookup
Exterior
Exterior Feature Other
Parking Features Attached, Concrete, Garage Door Opener, Key Pad Entry
Garage Spaces 2.0
Community Features Boat Storage, Clubhouse, Tennis Court(s), Neighborhood Lake/Pond
Utilities Available Underground Utilities, Cable Available
Waterfront Description Lake
View Y/N Yes
View Water
Roof Type Architectural
Garage Yes
Building
Lot Description 1/2 - Acre, Interior Lot
Story 1
Foundation Slab
Sewer Septic Tank
Water Public
Architectural Style Ranch, Craftsman
Construction Status 1-5
Schools
Elementary Schools Hickory Tavern
Middle Schools Hickory Tavern
High Schools Laurens Dist 55
Others
HOA Fee Include Other/See Remarks





