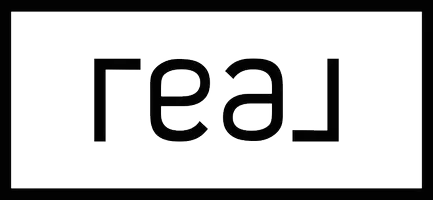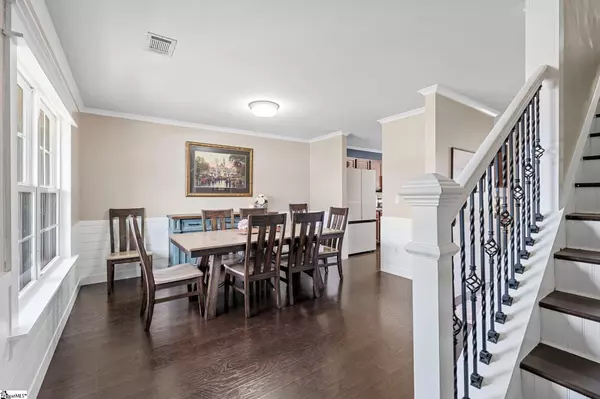120 Hickory Knob Lane Wellford, SC 29385
4 Beds
3 Baths
2,600 SqFt
UPDATED:
Key Details
Property Type Single Family Home
Sub Type Single Family Residence
Listing Status Active
Purchase Type For Sale
Approx. Sqft 2600-2799
Square Footage 2,600 sqft
Price per Sqft $109
Subdivision Brighton Valley
MLS Listing ID 1562554
Style Traditional
Bedrooms 4
Full Baths 2
Half Baths 1
Construction Status 6-10
HOA Fees $150/ann
HOA Y/N yes
Building Age 6-10
Annual Tax Amount $1,905
Lot Size 7,840 Sqft
Property Sub-Type Single Family Residence
Property Description
Location
State SC
County Spartanburg
Area 015
Rooms
Basement None
Master Description Double Sink, Full Bath, Primary on 2nd Lvl, Shower-Separate, Tub-Garden, Walk-in Closet
Interior
Interior Features Ceiling Fan(s), Ceiling Smooth, Countertops-Solid Surface, Split Floor Plan, Pantry
Heating Electric, Forced Air
Cooling Central Air, Electric
Flooring Carpet, Wood, Laminate
Fireplaces Number 1
Fireplaces Type Gas Log
Fireplace Yes
Appliance Dishwasher, Disposal, Dryer, Washer, Electric Oven, Microwave, Electric Water Heater
Laundry 2nd Floor, Walk-in, Electric Dryer Hookup
Exterior
Parking Features Attached, Paved
Garage Spaces 2.0
Community Features Common Areas
Roof Type Architectural
Garage Yes
Building
Lot Description 1/2 Acre or Less, Few Trees
Story 2
Foundation Slab
Builder Name DR Horton
Sewer Public Sewer
Water Public
Architectural Style Traditional
Construction Status 6-10
Schools
Elementary Schools Wellford
Middle Schools Dr Hill
High Schools James F. Byrnes
Others
HOA Fee Include None





